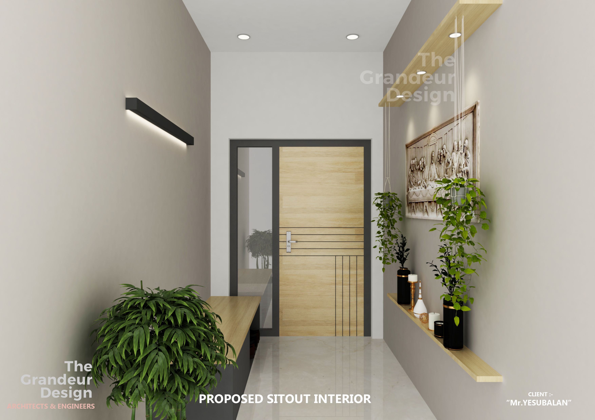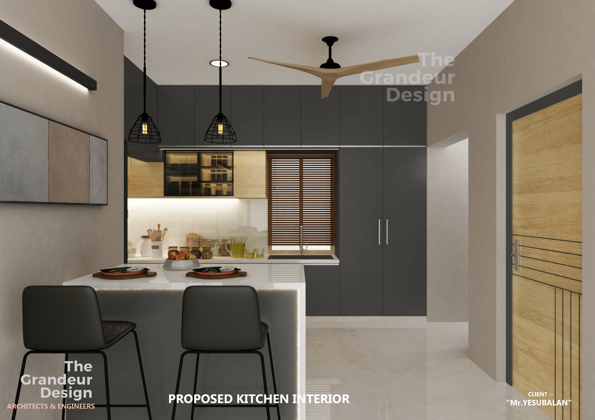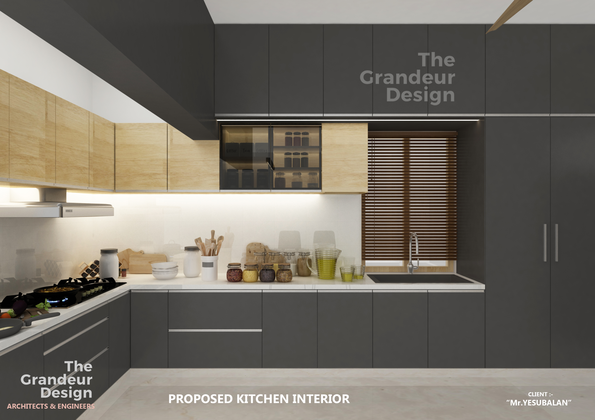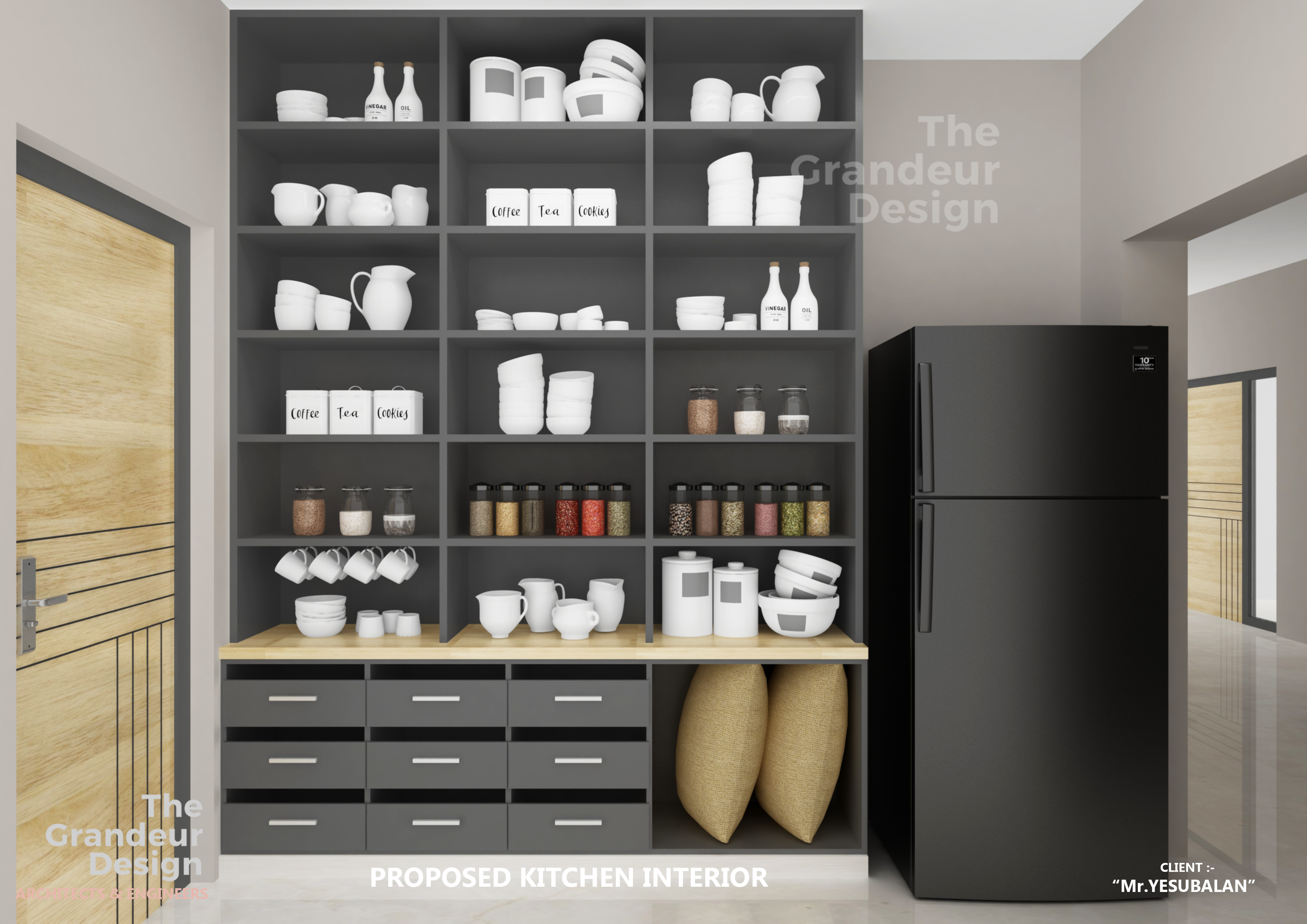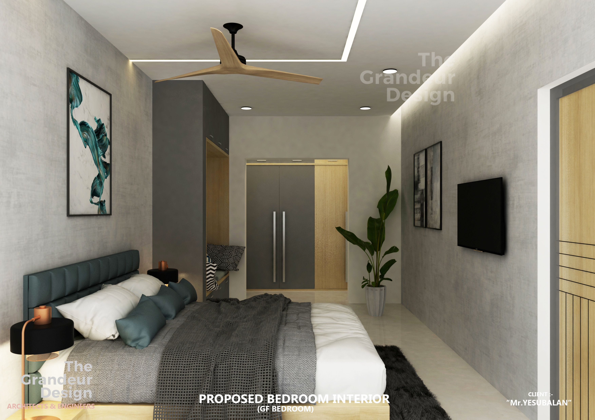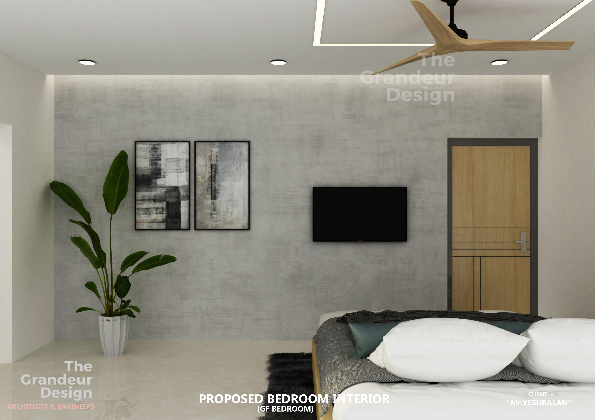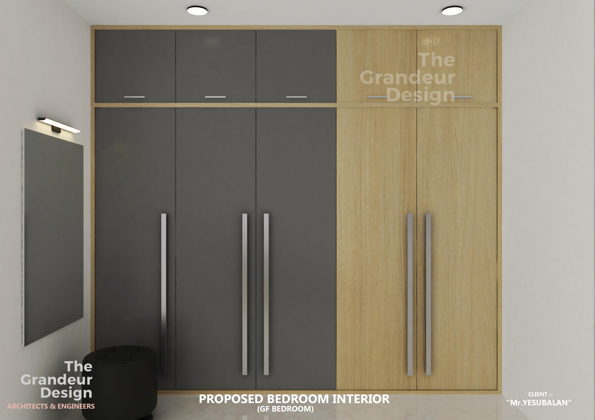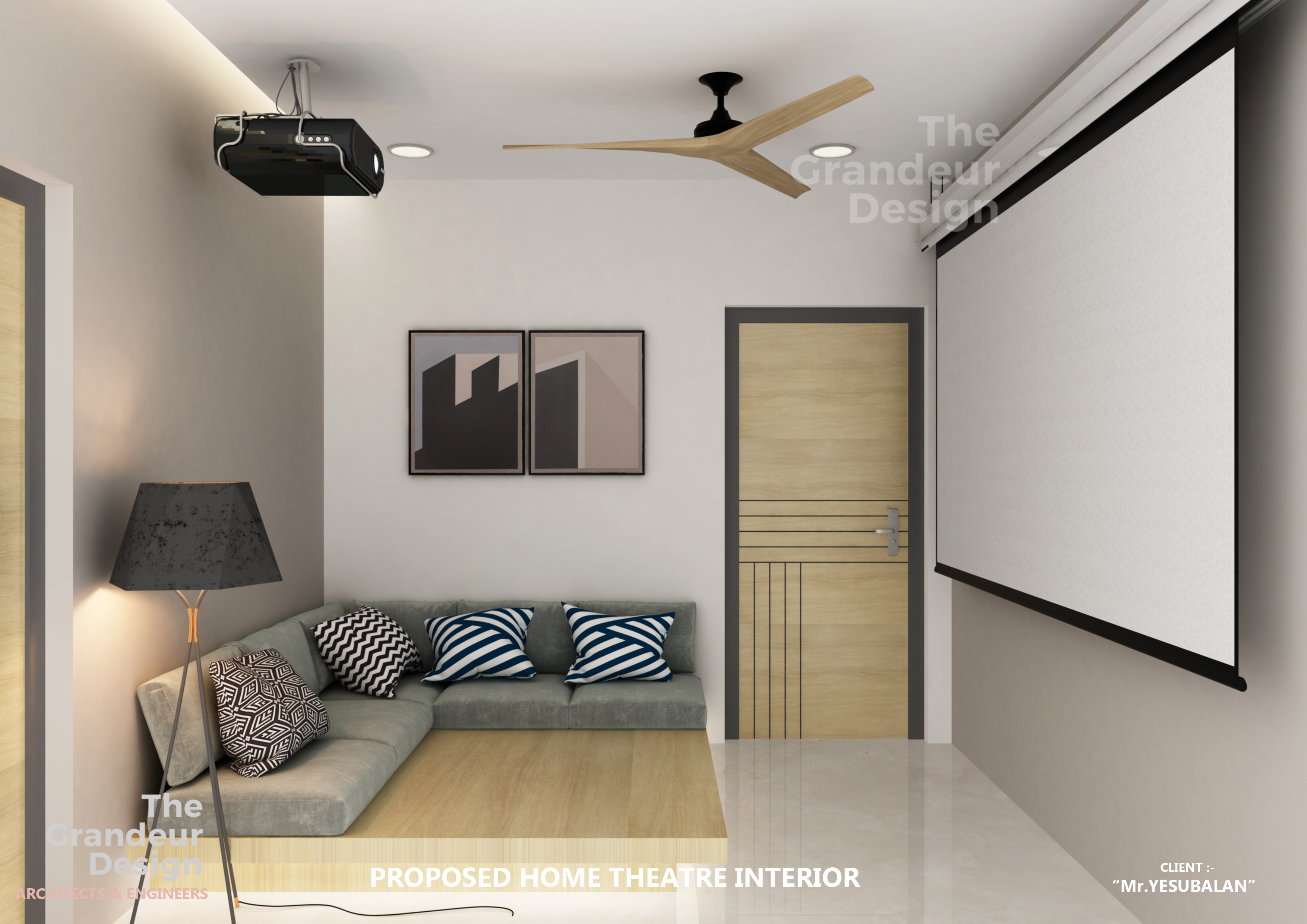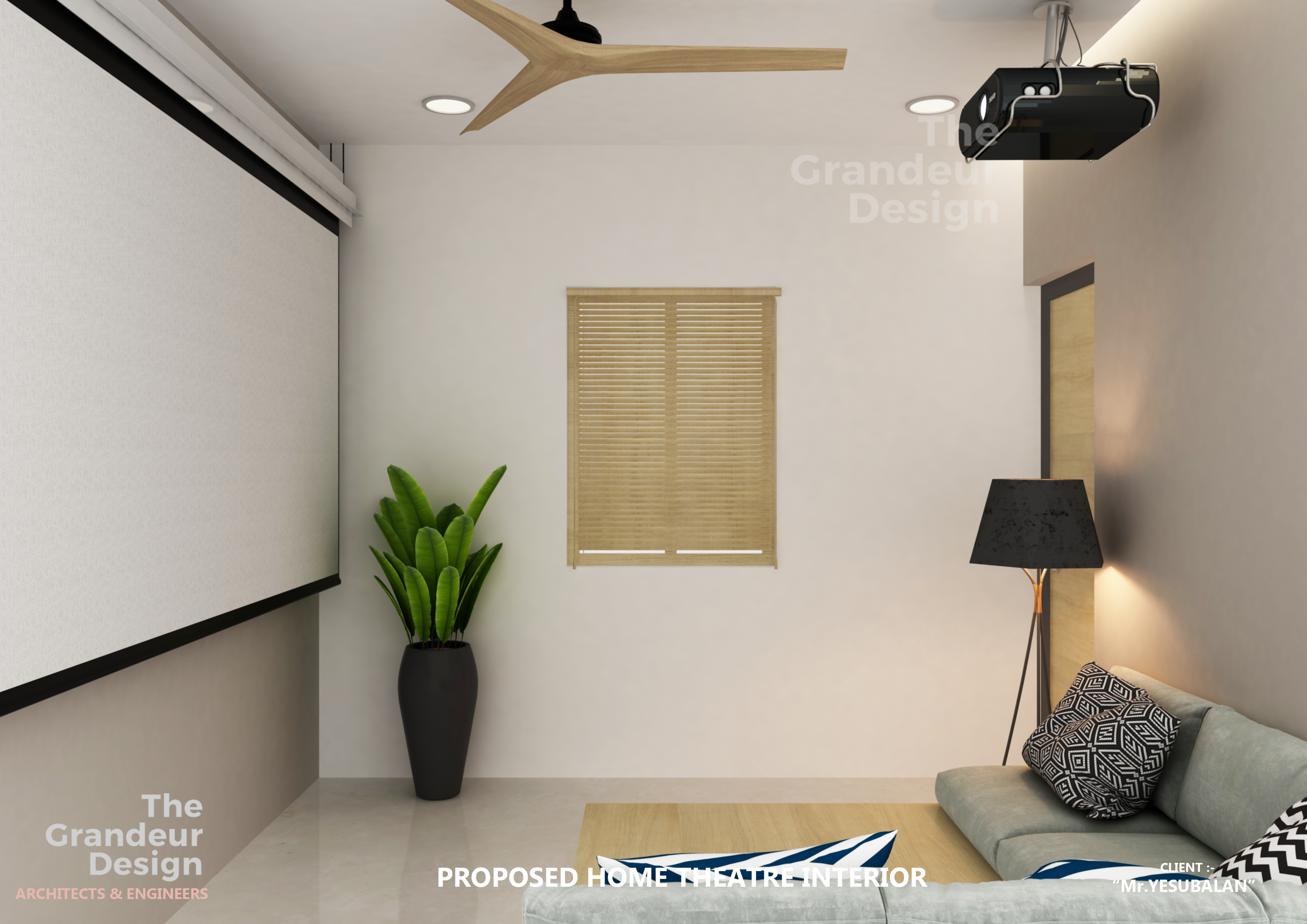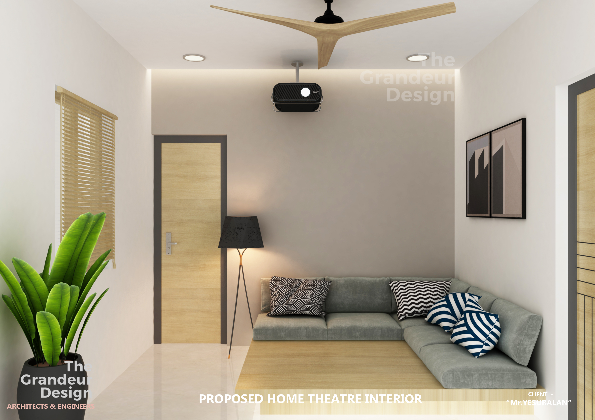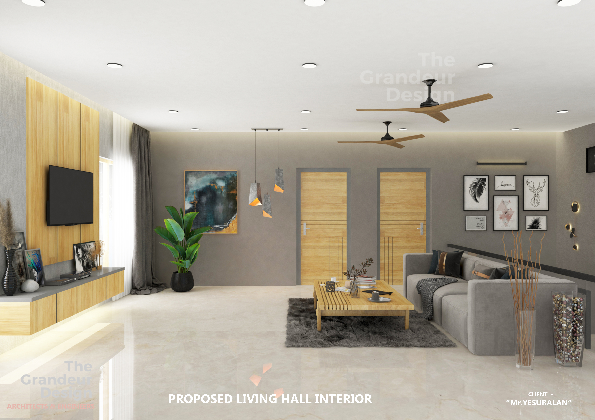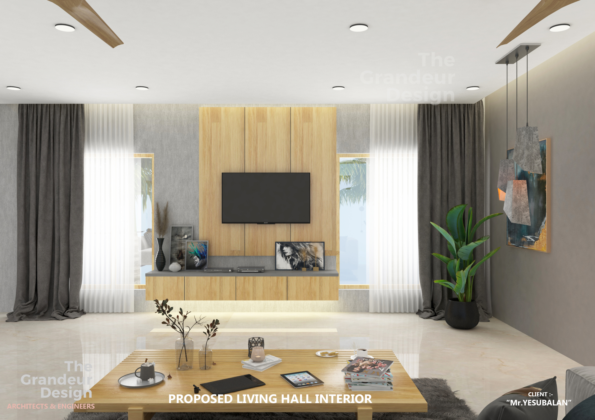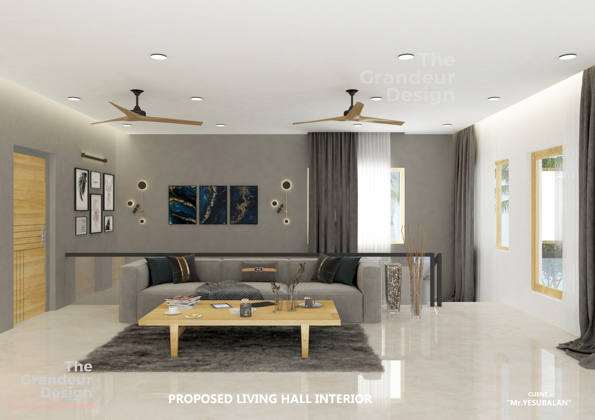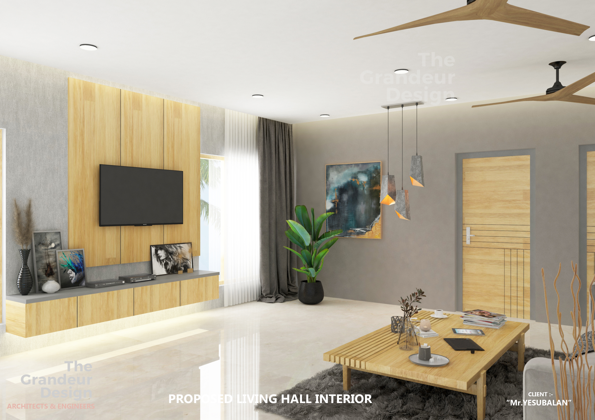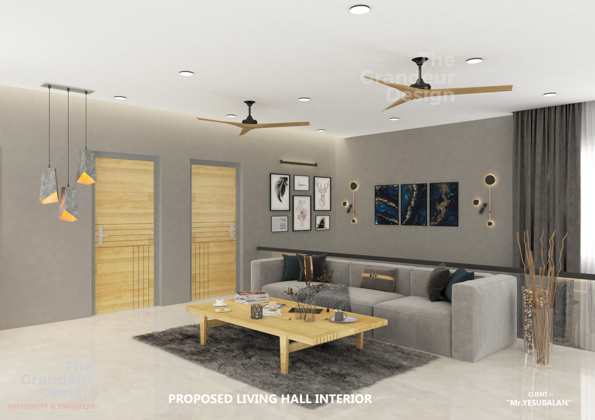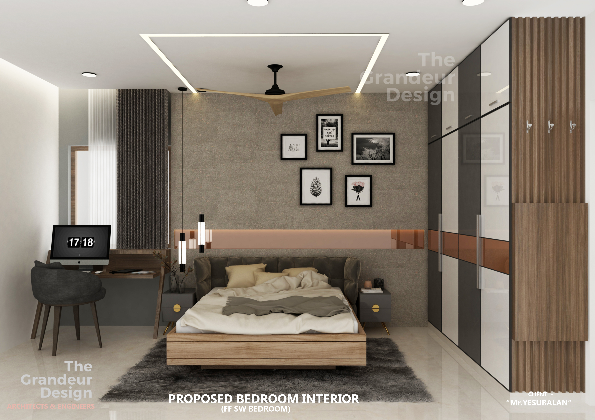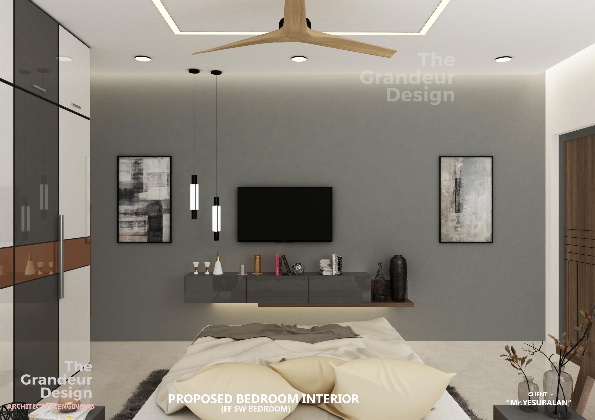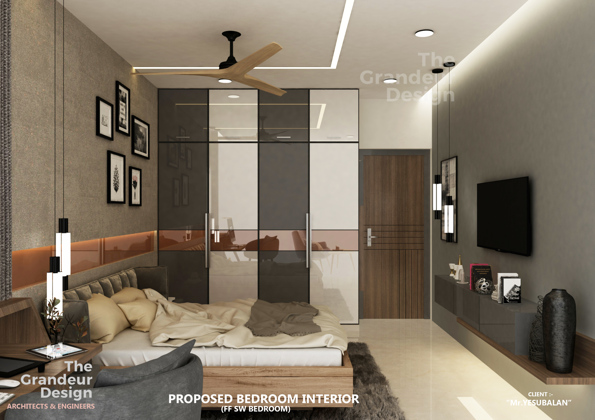- +91 99525 44586
- thegrandeurdesign@gmail.com
- Chat Us
- Best Architectural Designer, Building Planning and Interior Designing


Project Details
3 BKH Villa for Mr.Brain Yaesubalan
3 BKH Villa for Mr.Brain Yaesubalan
One Simply elegant house Interior!!
A 25 years old villa was completely revamped into a new and modern design. The client wanted a interior with black and contempory concept.
this propery consists of:
1. Modular Kitchen : With a fully modular cabinets in black matt finish and a elegant black tinted glass on the upper cabinets. The kitchen also has an island top for an breakfast counter. this also has an tall pantry unit for kitchen storage.
2. Utility Counter : This area is the service kitchen and it has an storage unit with a space for frige and OTG.
3. Ground floor Bedroom - This is the space with a queen size cot and a beautiful wall paper on the back. this bedroom has a modular wardrobe for the parents. A simple and classy bedroom design!!
4. Living room - This is the hall for the entire house in the first floor. it has an elegant false ceiling, a classy tv unit and a beautiful sofa and furnitures.
5. Book shelf - We have the modern book shelf in the ground floor below the stairs. where the client can relax with a book in their garden nearby!!
6. First floor Bedroom - There are two bedrooms with Slate grey and light grey concept with a simple false ceiling and eleganth wardrobes, a modern cot with a beautiful wall paper.
