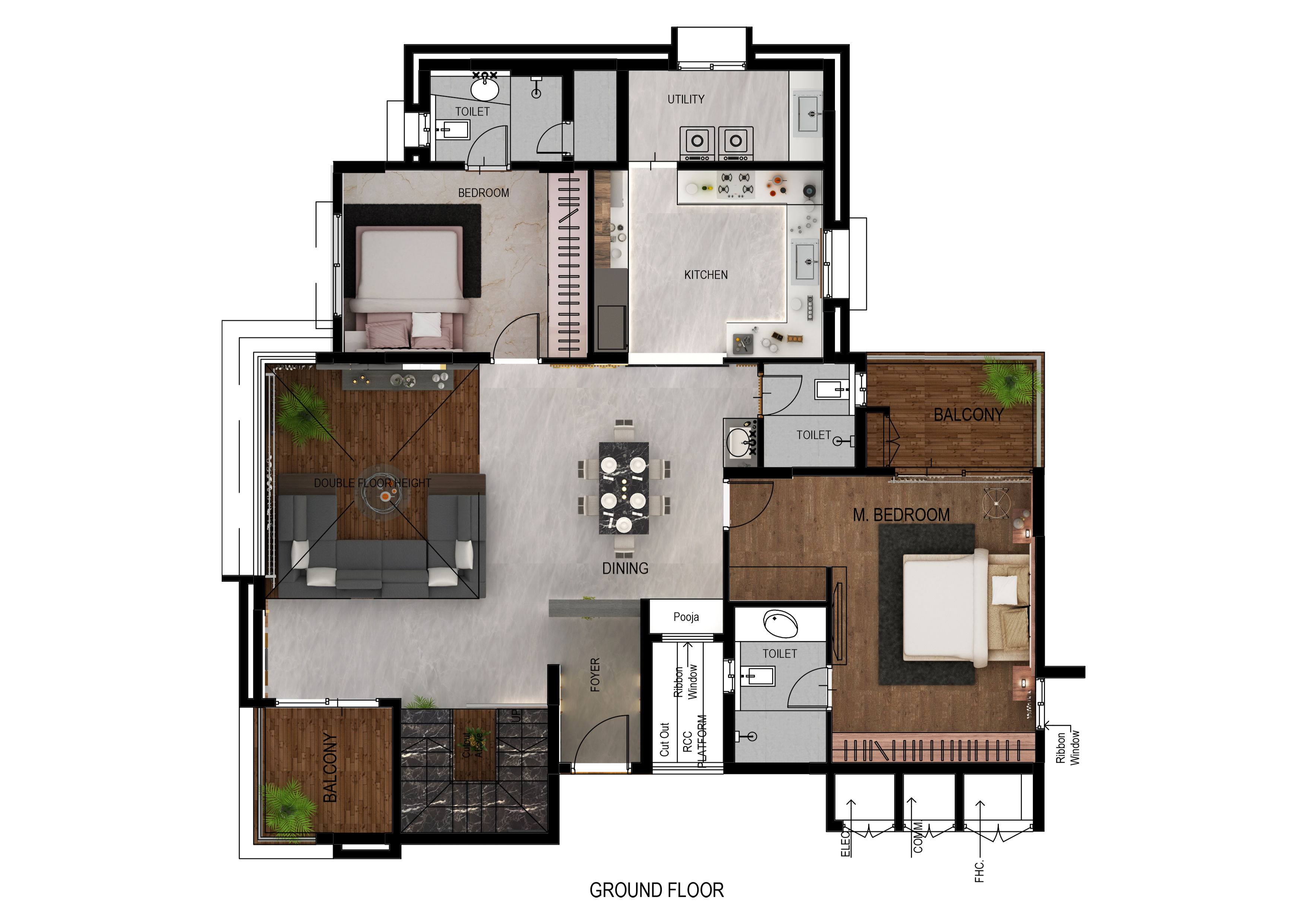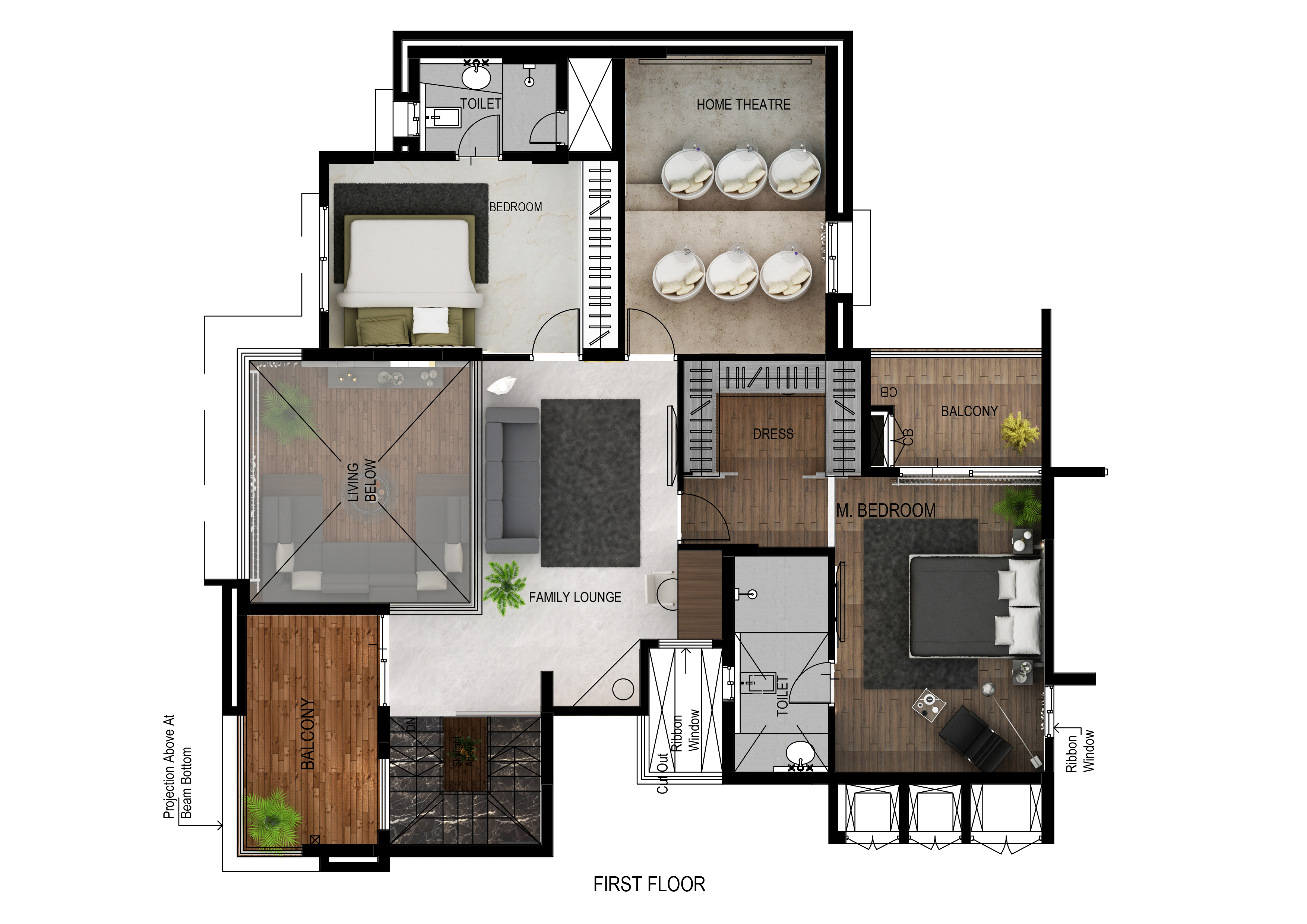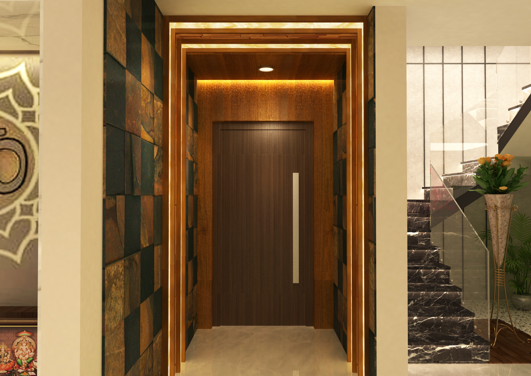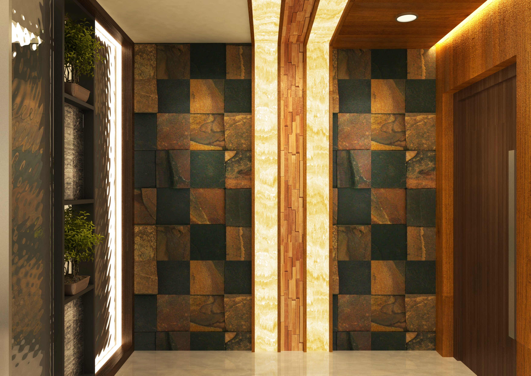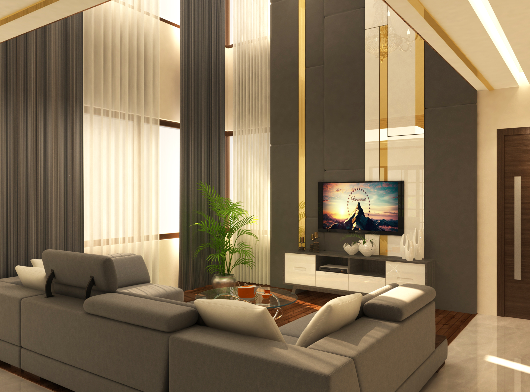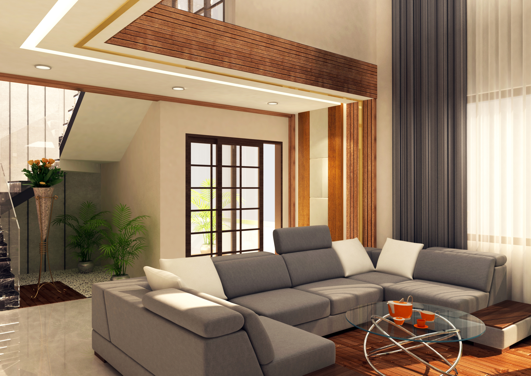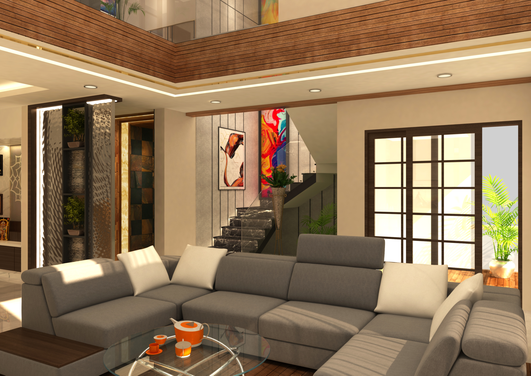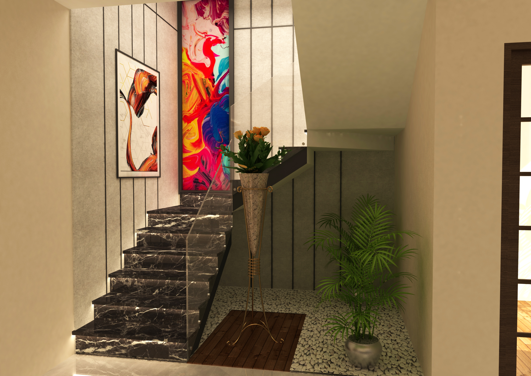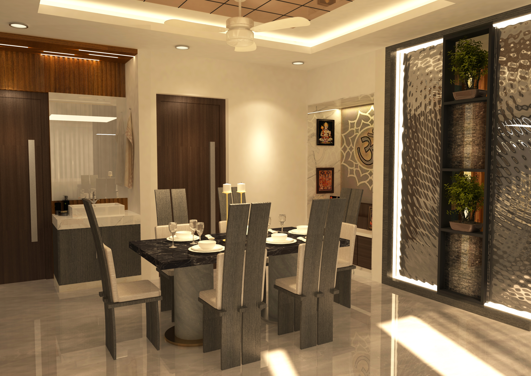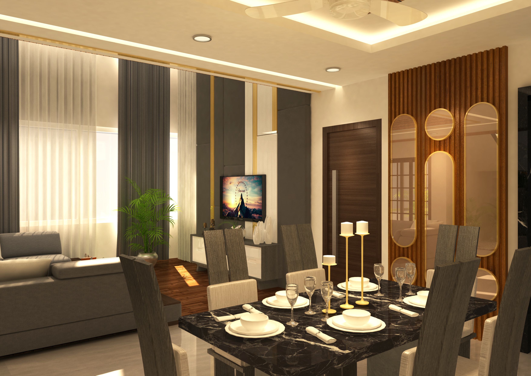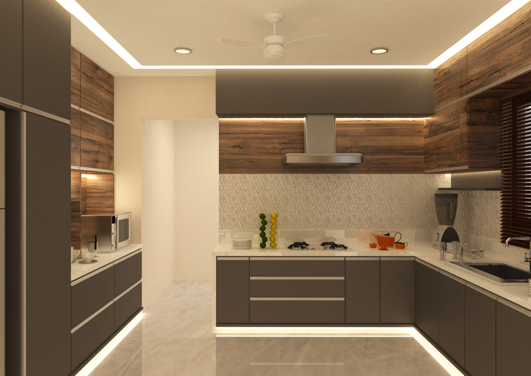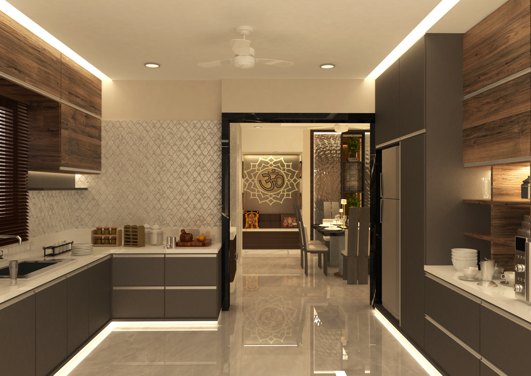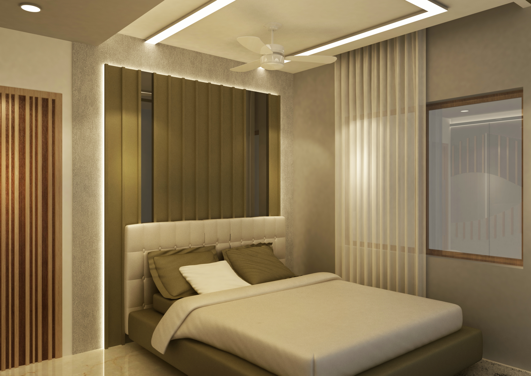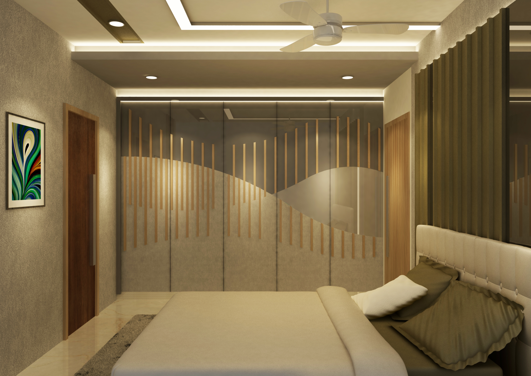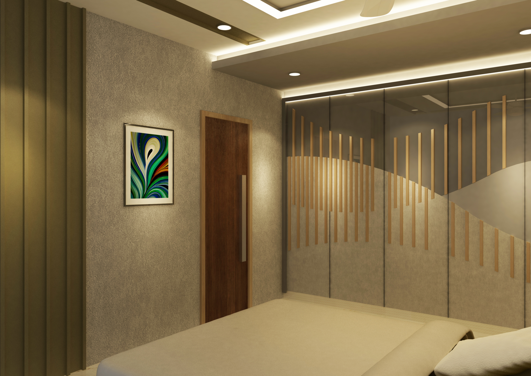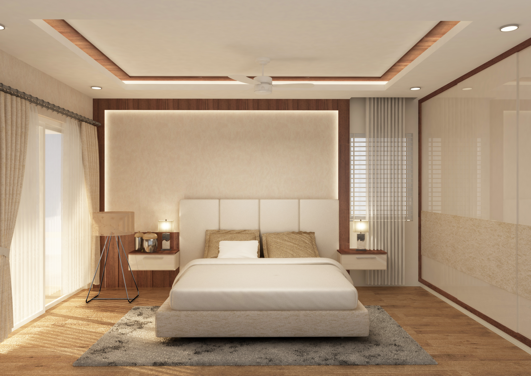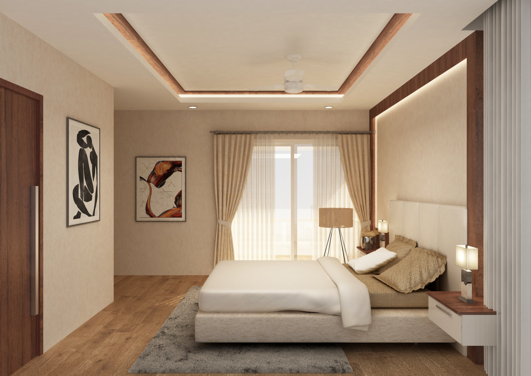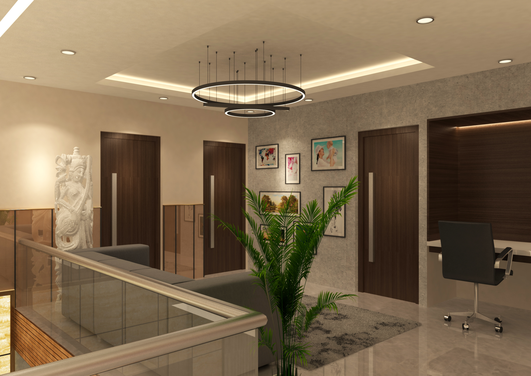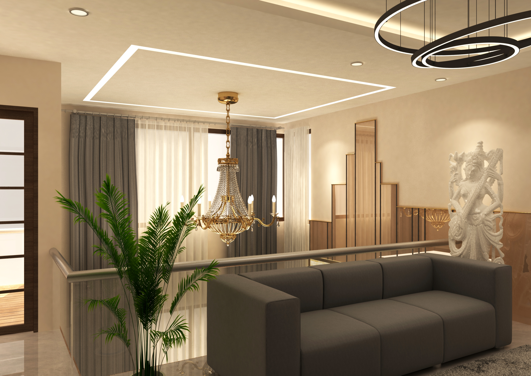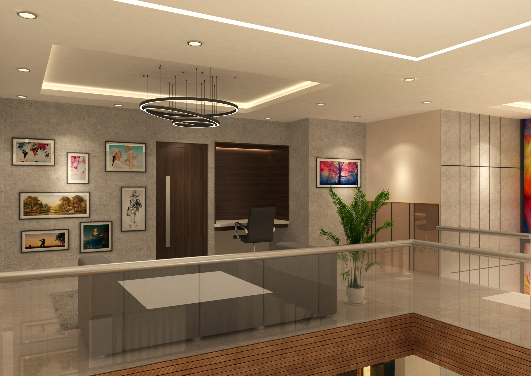- +91 99525 44586
- thegrandeurdesign@gmail.com
- Chat Us
- Best Architectural Designer, Building Planning and Interior Designing


Project Details
3 BKH Duplex apartment for Mr.Bherav
3 BKH Duplex apartment for Mr.Bherav
A Luxurious Duplex apartment
This is a property in 12th and 13th floor. This duplex apartment is completely planned with luxurious design. The client wanted the interior to be simple but elegant.
this propery consists of:
1. Modular Kitchen : With a fully modular cabinets with grey acrylic finish shutters and a elegant black White quatrz stone on the counter top.
The kitchen also has a pantry top in the kitchen area with OTG, oven, table top grinder, mixer and a pantry unit for grocery storage.
2. Utility Counter : This area is the service kitchen with sink and a space for washing machine and a space for vessels draining.
3. Ground floor Bedroom - This is the space with a queen size cot and a beautiful wall panel with luxurious GLO board with Duco paint on the back. this bedroom has a modular wardrobe for the parents. A Luxurious bedroom with all basic needs!!
4. Foyer - This is the entrance for the enitre house with a huge welcoming wall of natural stone with a wooden panel incorporated with alabaster sheet with back lights. This entrance gives a warmth entrance to the entire house.
5. Living room - This is the entertainment room for the entire house in the ground floor. It is a duplex area and the TV unit wall is for 20 feet, a classy tv unit and a beautiful sofa and furnitures. This hall connects the Foyer, staircase, dining, Pooja, Kitchen and a Bedroom.
6. Staircase - This staircase has a wonderful black granite with back lighting below the steps. Below the stairs is a beatutiful lawn with a rest area for the children. The staircase side wall also has a huge fusion glass to lift the stair space to a luxurious feel.
7. First Floor Lobby- This is the study cum passage for all the bedrooms and this space simply helps the Ground floor living to hrise its stands high.
8. First floor Bedroom - There are two bedrooms with a grey and pink concept with a simple false ceiling and eleganth wardrobes, a modern cot with a beautiful walk in closet.
